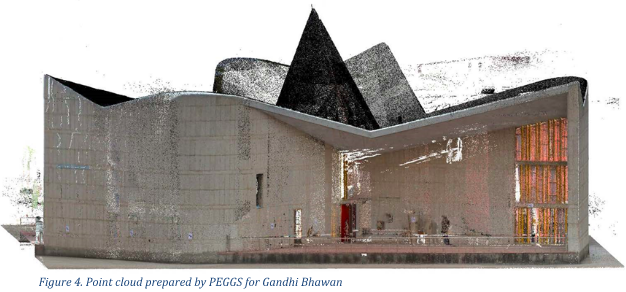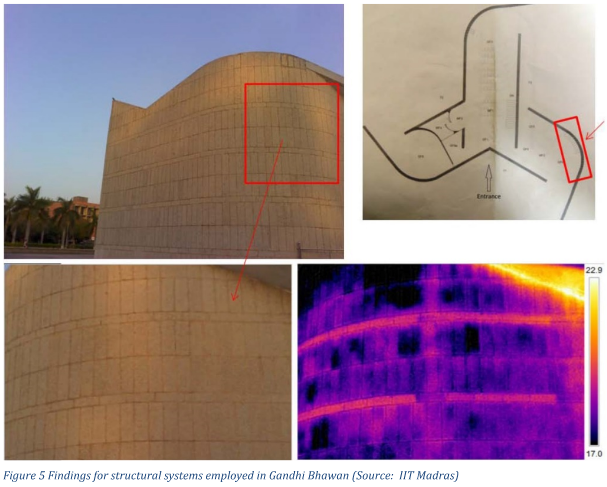DOCUMENTATION
The work on the conservation planning of the Gandhi Bhawan began in September 2016. Phase 1 of the work plan largely comprised of historical and archival research along with documentation of the building. The team worked on tracing the architectural evolution of the Gandhi Bhawan, drawing on history, architectural and landscape history, along with the history of repairs or alterations up to the present day. Most of the records are sourced from the Department of Architecture and Engineering at the Panjab University. Most of these original drawings were digitised, a selection has been conserved and all of them have now been stored properly for posterity. The team of consultants also digitized all existing reports, files, drawings and photographs available with the Panjab University and recommended that the University conserve the original drawings on tracing paper systematically.
The initial research has delved into the conceptual development, design and construction processes behind Gandhi Bhawan as part of the First Phase of Conservation Planning. Positioning of Gandhi Bhawan in the wider framework of Modern heritage in India and the world was discussed in detail at the first workshop organs din December 2015, along with the significance of the unique form and materiality of the structure as a counterpoint to the other buildings within the Panjab University. Initial research into the usage and repairs of the building also reveals specific challenges presented by the building’s design and structure. Additionally, the possibility of using new approaches towards developing material conservation strategies and integrating them into Building Information Management (BIM) Systems is proposed in future. Reviewing all historical drawings and documents available in various archives along with interviews of some of the original team members involved in the making of Gandhi Bhawan has helped in establishing important points related to design and execution of the structure.

The expert discussions in the first workshop of Gandhi Bhawan focused on Modern Architecture in South Asia, its relationship with the International Modernist Movement and status of Modern Buildings in India. Proceedings of the workshop are enclosed as annexure to this report. Along with the workshop, an exhibition on Modern Architecture in India with a focus on Panjab University and Gandhi Bhawan was also organised at the Panjab University. The exhibition on Modern Architecture included few contemporary work of the 1950-60’s in India to highlight various Modernist expressions throughout the country. The workshop and exhibition helped in assessing the cultural significance of the Gandhi Bhawan within the context of Panjab University and Pierre Jeanneret’s work in Chandigarh and within the context of the Gandhian Movement in the mid-twentieth century and the framework of Modern Architecture in India.
Site Analysis and Scientific, Historic and Architectural Survey such as Total Station Surveys, Laser Scanning, and Photographic Survey were completed in Phase 1. Laser scanning was employed to create as built drawings along with preparation of a detailed set of documentation drawings and developing virtual three-dimensional models.
The team undertook exhaustive surveys, material testing to confirm visual inspection of the building and interiors and cross-referenced it with original team members who are contemporaries of Jeanneret. Resources for implementation were raised based on this documentation and assessment of the site. The documentation sources all available archival documents, drawings, and visual material on the built form of Chandigarh and sourcing detailed background on Pierre Jeanneret. Accurate measured drawings are compiled through laser scanning and photographic surveys. The documentation and information can also be utilised in organising future outreach programmes for Gandhi Bhawan.

The second stage involved a detailed assessment of physical threats, structural and surface issues, assessing management issues, maintenance and upkeep lapses and current approaches towards the building use and management.
A team of onsite conservation architects and architects carried out preliminary condition assessment of structures for a period of two months. This process also included inspection of each precast concrete panel on the exterior of Gandhi Bhawan through sound testing and visual examination. IIT Madras focused on identification of exact scientific testing processes, and sampling of materials for strength, issues, composition, mechanical and physical behaviour. Assessment of services, landscape and issues of maintenance of exteriors and interiors, furniture and fittings was also reviewed in detail.
Based on visual inspection and initial scientific investigations, it was established that the structure of Gandhi Bhawan is in no immediate danger and is showing no visible signs of structural distress. The team members therefore agreed after careful deliberation that detailed structural analysis was not critical at this stage and can be taken up as part of long-term research into the Gandhi Bhawan.
The Gandhi Bhawan building has remained largely intact despite some alterations in the past to keep up with the changing needs of the building. However, considering the limited years of concrete life, there are sections of the building that have started showing material deterioration. The project team investigated and assessed its current conditions, which have been recorded on drawings created by laser scanning. Detailed approaches and methodology were tested in March- April 2016 for assessing conditions of various exterior and interior elements of Gandhi Bhawan.
A number of techniques have been adopted including visual and mechanical surveys to identify the issues, which are being described through drawings and through descriptions. A sounding survey was undertaken for the cast-in-situ concrete for all the surfaces at Gandhi Bhawan. This technique involves tapping the surface of a concrete section with dead blow hammer or a mallet and evaluating the vibrations generated to detect planes of delamination. The differences in the sounds emitted during the percussive investigation enabled the surveyor to determine locations where the concrete is delaminating. The conditions were recorded on the schematic elevations produced during laser scanning. Several findings were investigated in detail, and then linked with the scientific testing carried out by IIT Madras. Archival drawings and documentation, including the original specifications approved for the building during its construction in 1960s supported the survey.
The survey has revealed some patterns that help in understanding the possible causes of decay as well as help in extrapolating how the building might behave in future. These patterns along with some current conservation techniques for modern materials were analysed in detail. An overview of these techniques and understanding of probable causes and current conditions will help in recommending treatments for Gandhi Bhawan. Through this exercise, an attempt is being made simultaneously to explore newer technologies for mapping conditions for better accuracy as well as link it to the assessment being undertaken by the other experts in the team to ensure that the approaches to Gandhi Bhawan remain streamlined. Further details of the condition assessment are available in Section 5 of this plan and the IIT Madras report included in the annexure.
Critical evaluation and condition assessment studies of the landscape environs of the Gandhi Bhawan have been conducted as part of the Gandhi Bhawan Conservation Planning project. The basic premise of approaching the condition assessment exercise for Gandhi Bhawan was to consider the building as a part of a larger landscape where both the site and setting lends meaning to the built form and plays an important role in comprehending the building in its wider context.
The methodology includes appropriate scoping of the studies and understanding the landscape elements of the core site as well as its surroundings in the context of Gandhi Bhawan’s unique symbolical and physical setting. Information for condition assessment were collected through site/building plans, archival photographs, documents like estimation report on pool construction, visual inspection and inputs on maintenance and repair records from engineering departments of Panjab University in charge of its maintenance. The natural and man-made components of the designed landscape that were identified for the studies were vegetation, water, landscape services, light sculpture and most importantly, the tank structure with its concrete floor, retaining wall & surrounding concrete footpath.

The established significance of Gandhi Bhawan and detailed assessment has helped in charting out the policies for future conservation and use of the building. These are further detailed as clear treatment plans and action strategies along with a monitoring plan. The conservation management plan of Gandhi Bhawan includes the following:
- Landscape Plan: Outlines recommendations regarding application energy efficient methods in lighting, landscaping, and other functions of the building as well as broad recommendations for internal and external environment of the site.
- Conservation Plan for Building and Interiors: Incorporates conservation strategies for the building and further provide specifications for conservation work, detailed conservation and maintenance policies for structure, interiors, furniture and finishes. It also provides interior layouts and drawings and feeds the technical drawings for conservation works to determine the level of intervention required in each space.
- Use and Interpretation Plan (including Lighting and Services): Specifically provides information regarding future use of spaces and reuse of areas as visitors’ orientation for interpretation of the structure.
- Risk Management Plan: Integrates concerns of disaster risk reduction through identification of natural and human induced hazards that may cause risks to the site and provides proposals for reducing and managing risks to both life and the identified values of the site.
All these plans address specific issues and enhance the overall cultural significance of the site. These will also serve as important resources for future reference as well as for future fundraising for the building as well as other structures within the site. The detailed technical drawings for the entire site are prepared as a part of the proposed project, using the documentation in the conservation plan as a base, and reviewing the onsite condition. These are presented as a reference set of documents to be used in all implementation works on site. The detailed bill of quantities and estimates will be prepared as per the technical drawings will be used for tendering works on site during the implementation stage. The outcomes of workshops held during conservation planning will be widely disseminated through electronic and other media for the benefit of professionals and specialists as well as stakeholders connected directly with site management.
This project intends to go beyond preparation of a conservation management plan and serve as a pilot case and an educational resource for conservation of Modern Heritage in India. Very little scholarship and scientific data exists on the subject presently and it is expected that the documentation and research that emerges as a result of this project will be widely disseminated in the professional and academic arena.